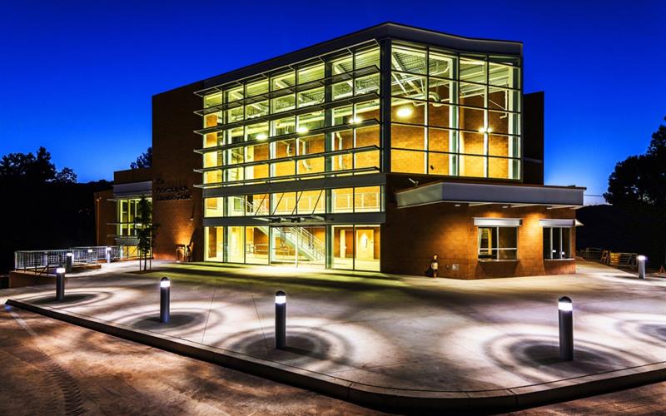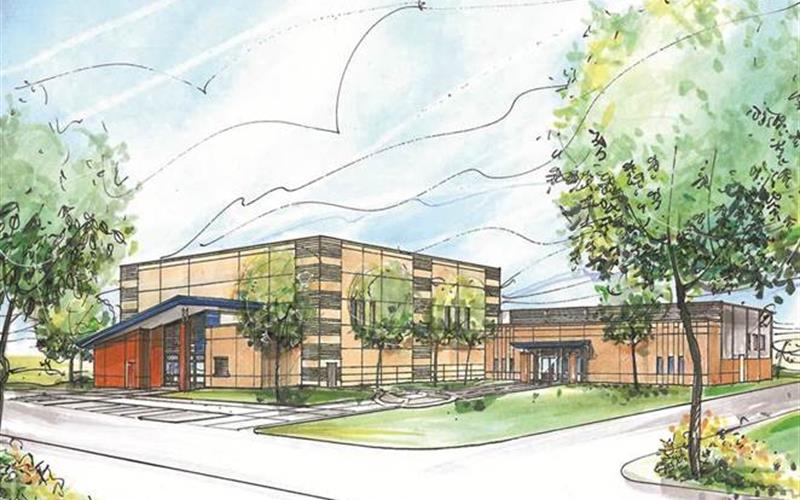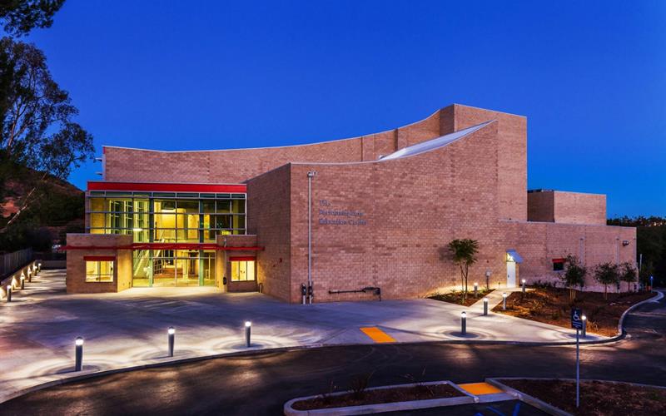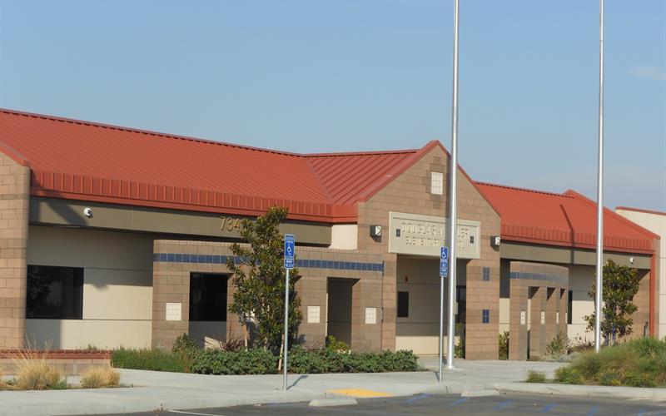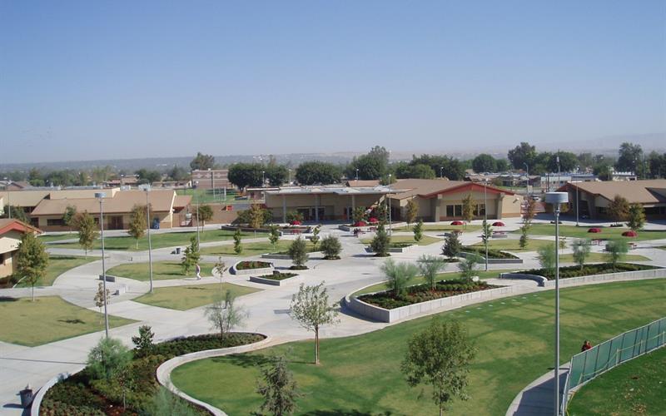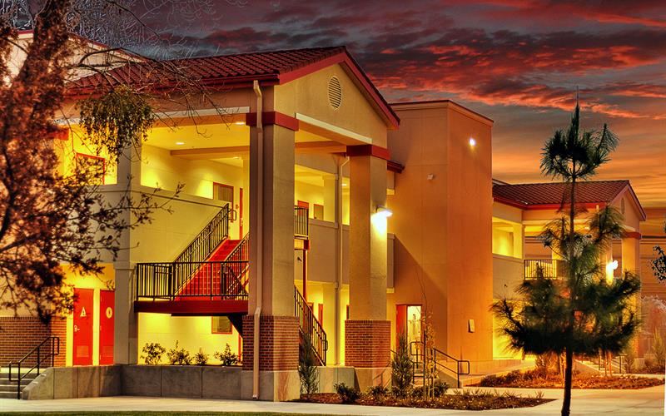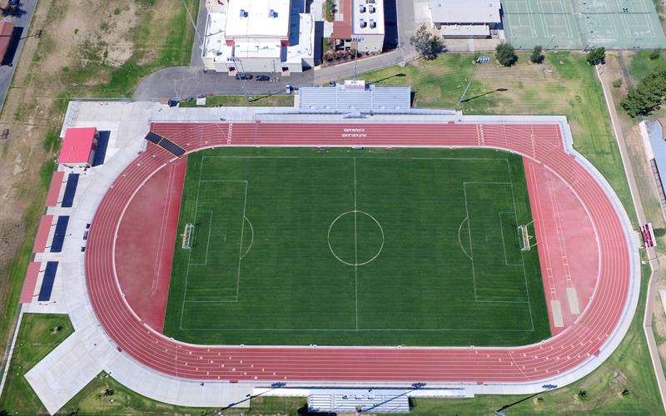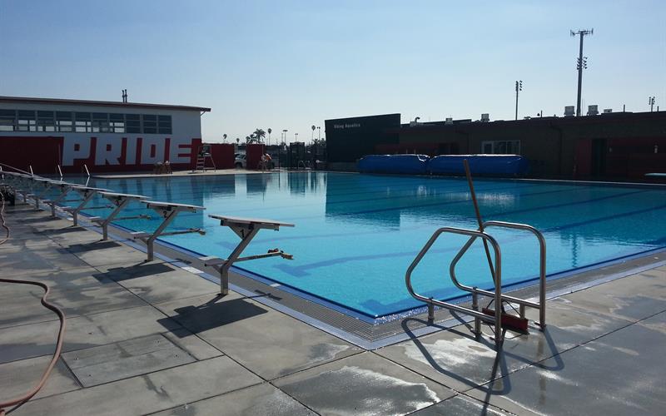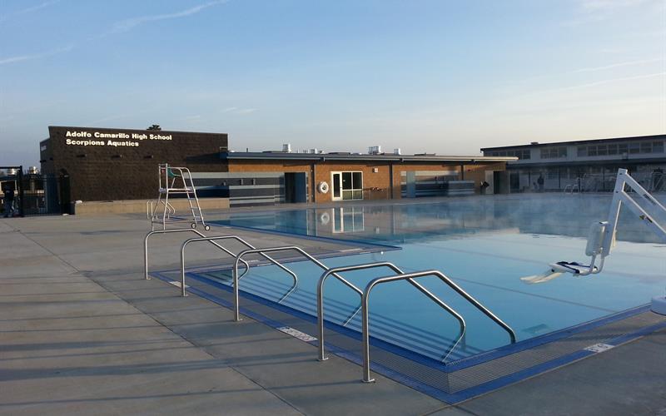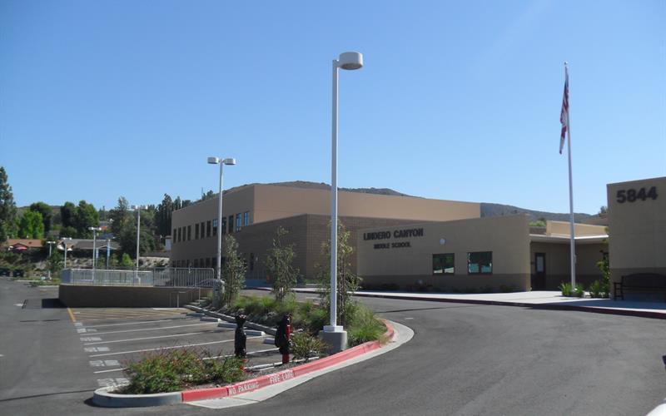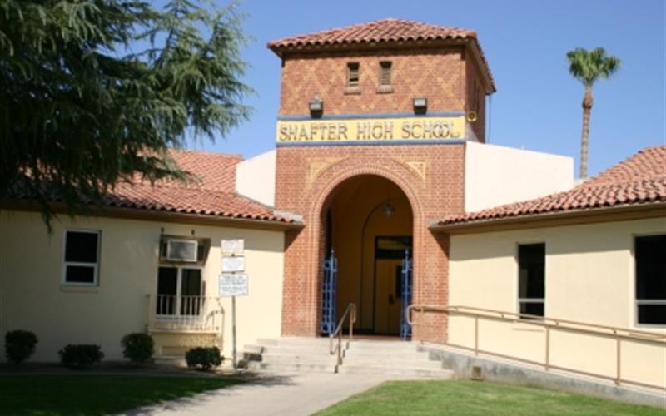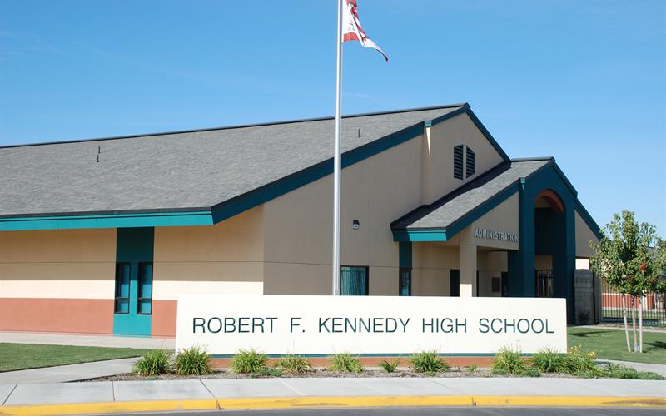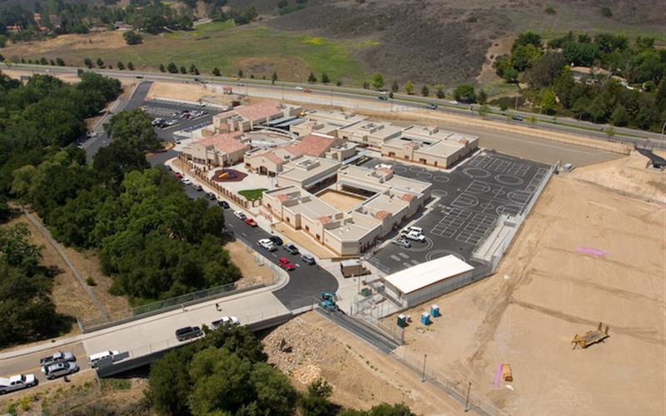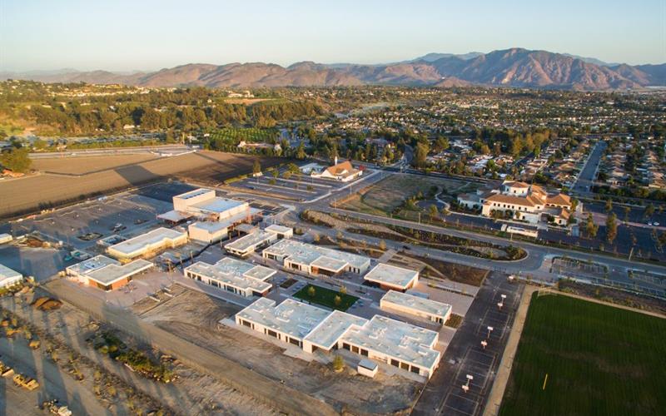Agoura Hills Performing Arts
Agoura Hills, CA
S.C. Anderson, Inc. recently completed the Agoura High School Performing Arts Center for Las Virgenes Unified School District. This project was completed with the Lease-Leaseback delivery method where S.C. Anderson, Inc. worked closely with the District and the Design team throughout development of the design, preconstruction and bidding phases.
Parlier HS Gymnasium
Parlier, CA
This High School Gymnasium/Event Center was designed and was delivered via the first K-12 Design-Build process in the San Joaquin Valley. The new Event Center fosters student achievement, school spirit and community interaction. The size of the facility allows for one full size regulation court with seating capacity for 1,600. Two 40’ wide by 74’ long cross court basketball courts with retractable backboards are included.
Calabasas Performing Arts
Calabasas, CA
S.C. Anderson, Inc. recently completed the Calabasas High School Performing Arts Center for Las Virgenes Unified School District. This project was completed with the Lease-Leaseback delivery method where S.C. Anderson, Inc. has worked closely with the District and the Design team throughout development of the design, preconstruction and bidding phases.
Douglas Miller Elementary School
Bakersfield, CA
Opening for the 2009 – 2010 school year, the Douglas Miller Elementary School is the home to over 700 K-6th students. New classroom buildings, administration and multi-purpose facility were constructed on this 45,000 square foot campus for the Panama Buena Vista Union School District.
Mira Monte High School
Bakersfield, CA
Teaming up again with the Kern High School District, S.C. Anderson, Inc. completed this new high school campus. Mira Monte High School consisted of over 205,000 square feet of classroom buildings, gymnasium and Performing Arts Center.
McFarland 2 Story Classroom Building
McFarland, CA
Utilizing a lease-lease back delivery method, S.C. Anderson, Inc. and Teter AE completed this 12,962 SF two story classroom building for the McFarland Unified School District. This building houses 9 classrooms including 2 science labs and 2 computer labs.
McFarland HS New Stadium
McFarland, CA
Utilizing a lease-lease back delivery method, S.C. Anderson, Inc. and Teter AE completed the McFarland HS Stadium for the McFarland Unified School District. The stadium includes a natural turf football/soccer field, synthetic surface track, track and field zones, home and visitor bleachers, press box, and wheelchair lift.
Hueneme HS Aquatic Center
Oxnard, CA
The Hueneme High School Aquatic Center project included the demolition of two existing pools, existing pool mechanical building and perimeter concrete deck. The new pool has (10) 25 yard competition racing lanes, (3) 25 yard warm up lanes, (1) 75 yard completion water polo course and 2 water polo practice courses. A 3,800 square foot masonry Pool House was also built including boys and girls restrooms, showers and lockers, coaches offices, equipment storage, staff restrooms and all mechanical equipment to support the pool.
Adolfo Camarillo Aquatic Center
Camarillo, CA
The Adolfo Camarillo Aquatic Center included 13 lanes of competition racing, as well as a full 30 meter competition water polo course or (2) 25 yard practice water polo courses. Also included in this project is a 3,800 square foot pool house complete with boys and girls restrooms, showers and lockers, coaches offices, equipment storage, staff restrooms and the pool mechanical equipment.
Lindero Canyon Modernization
Agoura Hills, CA
The Lindero Canyon Middle School project consisted of the modernization and expansion of an existing and occupied middle school containing 1,110 students and staff. Construction included one new two story science classroom building, one new two story library/classroom building, one new Performing Arts Center Building, three classroom buildings and an administration building. Total square footage of the project is 95,060.
Shafter HS Modernization
Shafter, CA
The Shafter High School Modernization project included new construction of the cafeteria, laboratory classroom, (4) classroom buildings and a maintenance and operations shop. In addition to the new buildings, modernizations occurred throughout the campus. The administration building and the west gym were remodeled and the old cafeteria was converted to a new library.
Robert F. Kennedy High School
Delano, CA
S.C. Anderson, Inc. served as the Construction Manager for this new high school campus. Robert F. Kennedy High School totals 206,000 square feet with 12 structures for educational and assembly uses. This campus was one of the first “joint use” facilities in California. In partnership with the Kern Community College District, primary and secondary students will share the vocational and industrial technology classrooms, lecture center and gymnasium. This campus also included a Performing Arts Center.
Yerba Buena Elementary School
Agoura Hills, CA
Working for the Las Virgenes Unified School District, S.C. Anderson, Inc. completed this new 36 acre elementary school campus. This project included an administration building, library, 3 classroom buildings and a multi-purpose facility. Due to the location of this school campus 2,300 square feet of retaining walls were built as well as a bridge and extension of an existing road for accessibility.
Rancho Campana High School
Camarillo, CA
Recently completed Rancho Campana High School is a new 700 student comprehensive academy High School and performing arts center located on 28 acres in Camarillo, CA. This project included 9 buildings totaling 97,000 SF with indoor and outdoor learning spaces. The Oxnard Union High School District's delivery method was a Lease - Leaseback with a guaranteed maximum price and the project was completed in time for the 2016 school year.

